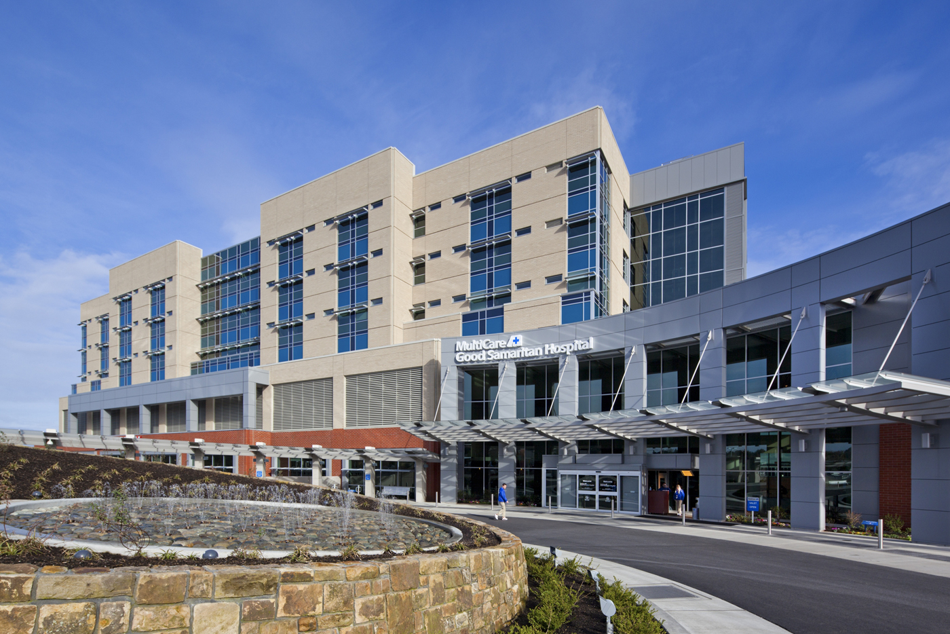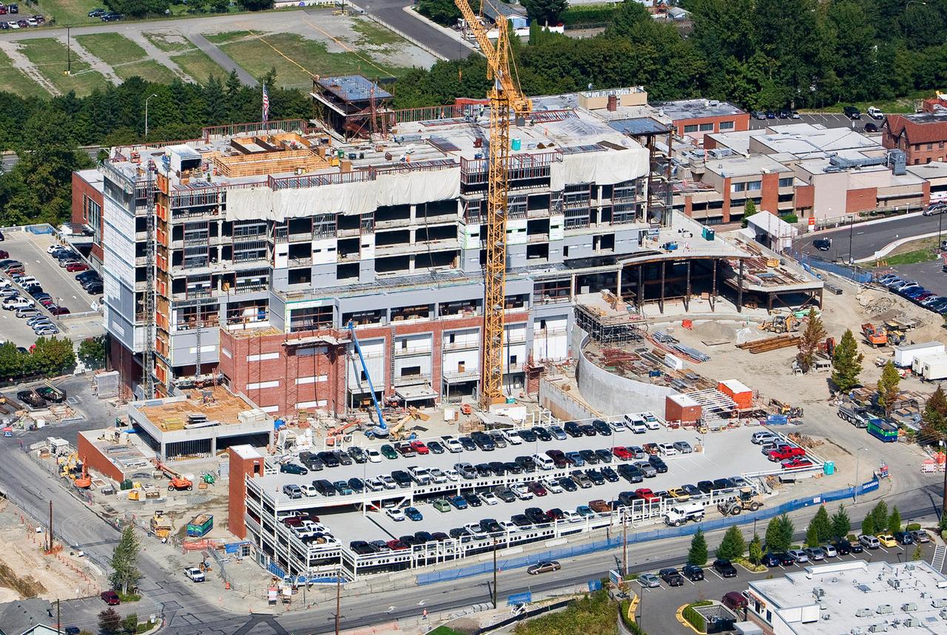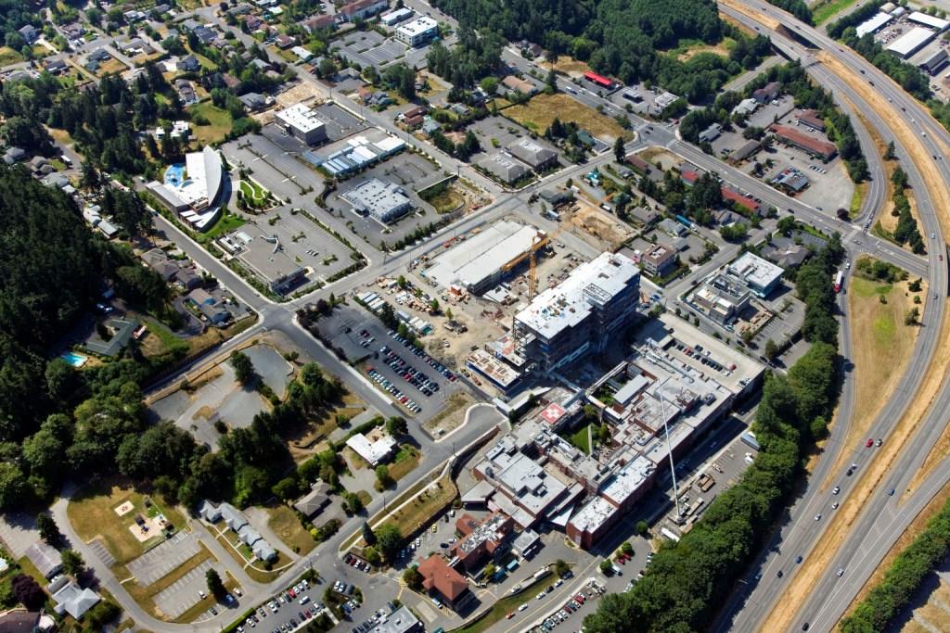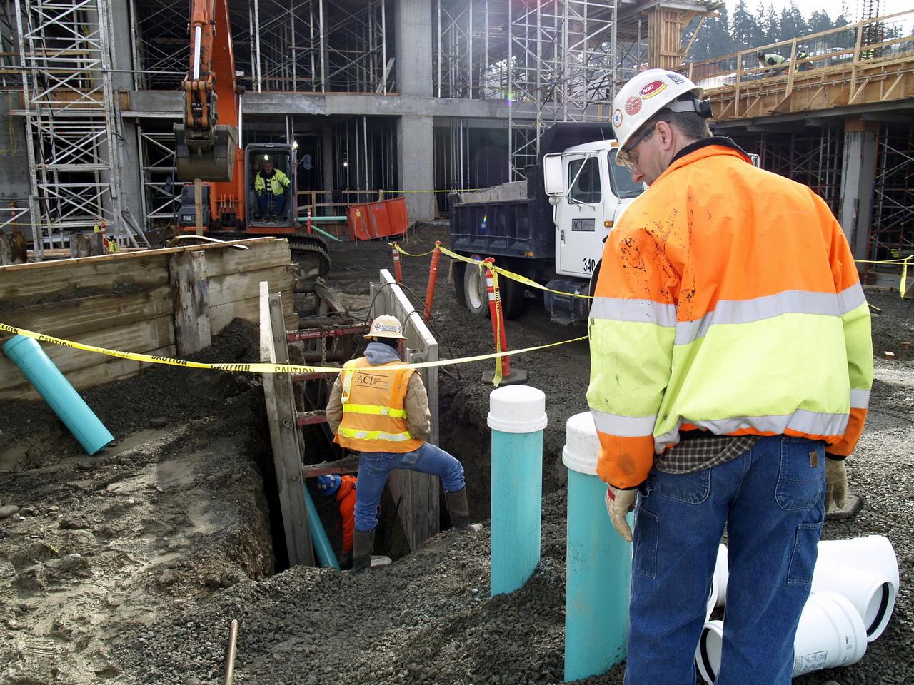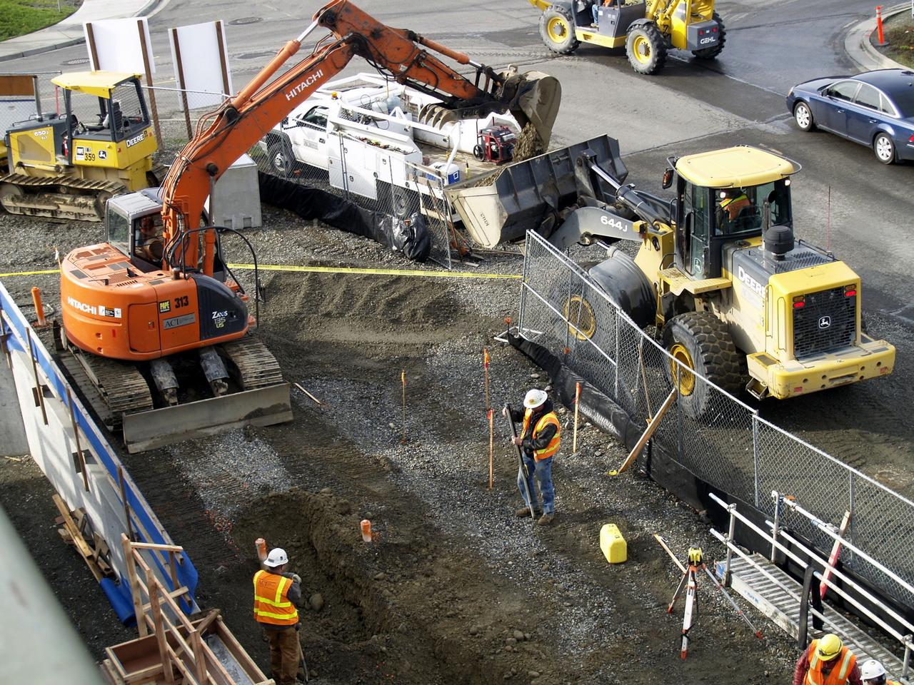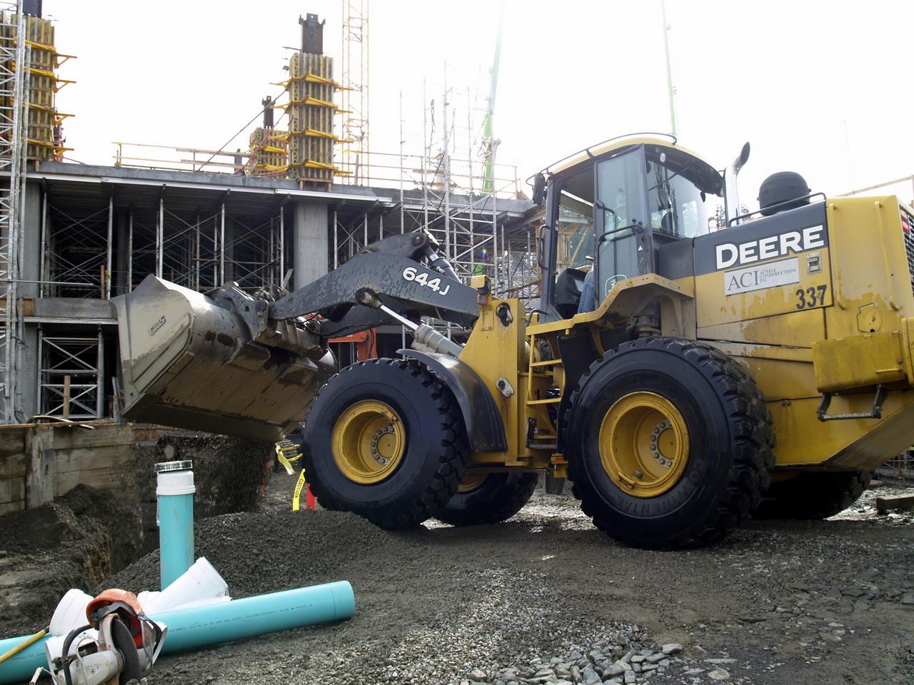LOCATION: Puyallup, WA
START DATE 2008
CONTRACT: $10,002,520
DESCRIPTION:
In early 2007, this 357,000-sq. ft. project set off to transform the full service community hospital into an ultramodern regional healthcare center, providing advanced medical services and personalized care in a warm, supportive environment. Encompassing an area equal to six city blocks, the GSH expansion is highly complex, involving a sloping site, immovable boulders, numerous underground utilities, communications lines, piping (many of which were undocumented) and multiple overlapping design phases. Active Construction, Inc. is proud of being a part of the site civil construction, and assisting with the first hospital in Washington to meet the requirements of “LEED Silver” sustainable design certification. It has been a pleasure to work with Skanska, General Contractor.
ACI’s scope included site development for a new patient care tower, parking garage, and consisted of a mass excavation. Additional work included construction of new patient/public access, including side walks, curbs and gutters, and underground site utilities for a central utility building. Also ACI provided construction of surrounding streets with new infrastructure.
